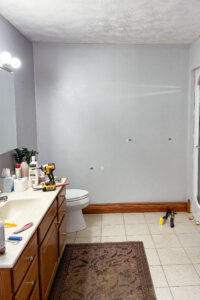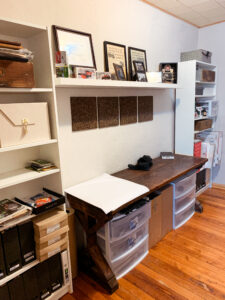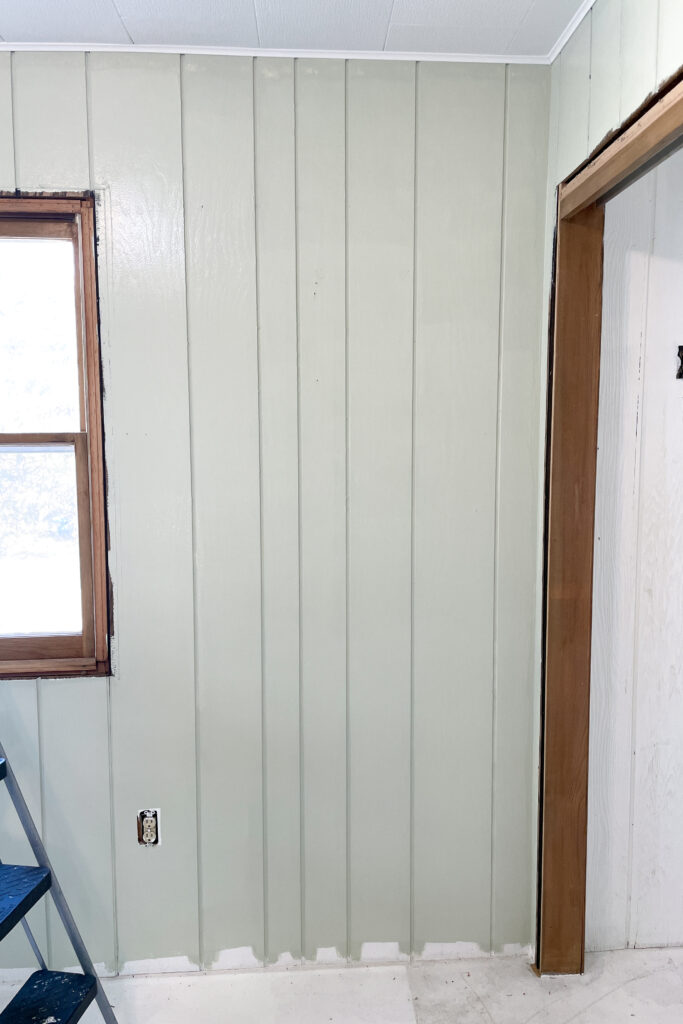I have been working on projects in this house ever since I moved in 8 years ago. Mostly they have been small projects and I have been terrible about finishing them completely. I’m talking about outlet covers not being put back on, some rooms not having any trim, some trim not being painted, etc.
My commitment to myself and the life I’m building is to finish my projects before I start a new one.
You can see some of the projects I have done here. But every room in this house is getting a makeover this year or next. My decorating style has changed and I have more time to dedicate to really putting the effort into each room.
One thing to note, we plan to do a full house addition within the next five years. So a majority of the projects I do will be cosmetic and not full-on renovations. I’ll take you along the journey as we do these projects and plan for the real renovation.
Bathroom



If you’ve been following me on Instagram, then you know that the bathroom is next up on the chopping block. I’m excited to give this bathroom a refresh but to be honest, I wish I could gut the whole thing and start over.
What I’ll be doing is more of a bandaid makeover. Mainly because this is our only bathroom in the house. So I can’t really have it out of commission for any length of time.
The plan is a fresh coat of paint, peel-and-stick tiles to cover these 90s tiles, some sort of tub makeover, refinishing the vanity and linen cabinet, and possibly adding more storage along the wall.
Home Office





There is this random room in our house that is essentially a hallway to a hallway. Over the years it has been for storage, my packing room when I was selling on eBay, and now it’s my home office. But it needs a major facelift. I gave it a fresh coat of paint two years ago, but now it’s time for some beauty and function.
The plan is to skim-coat the walls so they’re smooth. Install a tongue and groove ceiling as we did in Rowen’s room. Build built-in bookshelves, storage, and a desk. I plan to do wallpaper in this room too.
Because Michael thinks I have kicked him out of every room in this house, he refuses to let me take down his deer mounts. I mean, they used to be in my living room so I’m picking my battles here. All of this to say, the feel of this room will be a little more masculine. I’m thinking of plaid wallpaper, rich tones, and leather.
Guest Room/Rowen’s New Room



Before we got pregnant with Rowen, we started redoing what is now our guest room in anticipation of it being the potential new baby’s room. This room was being used as my closet for years before this idea.
When I was pregnant, I decided I wanted to have the baby’s room in the room off the living room, which was my office at the time. So the work we had done so far (painting, flooring, and new ceiling fan) in the back room stopped and we eventually just put a bed in there for a guest room when my family comes to visit.
Now that Rowen is getting bigger, we have decided to move her back to her original room. The plan is to finish all of the trim work, finish both closets in the room, and build her a new bed.
Living Room



Another room that has seen many changes over the years is our living room. This room is really hard for me to decorate because there are so many entry points so it’s hard to place the furniture. After living with this room as it’s been for the past few years, I think I’ve finally found a solution to my issues.
The plan is to skim the walls so they’re smooth, paint, remove the old carpet and install new carpet, install new windows, and redo all of the doors. Everything is going to be rearranged and edited. I hope to add new furniture that functions better than the mish-mash of old furniture we currently have.
Garage Room
We have this room out in the garage that was originally built as a bedroom. Currently, we use it as a storage room. Because we are moving Rowen to our current guest room, we need to have another one. I’m just not a person that loves people sleeping on my couch, ya know?
This room is going to be a major overhaul because it hasn’t been “livable” in decades. The plan is to remove the ceiling and treat for any issues/mold, remove the carpet and install new, install a new window, and address any issues we find along the way.
Back Patio


Michael and I built this patio a few years ago and we practically live out here in the spring, summer, and fall. However, last spring Michael had to tear up half the deck to try to find a water leak. Luckily for him, I wasn’t in the mood to take on fixing this deck last year. But now I am!
For this project, I’m considering hiring Yardzen to give me a whole design layout for the backyard. The plan as of now is to tear up the remaining wood and install composite decking. We never added a railing because the whole deck is only one step down, but with having a toddler, I’m wondering if we should add it now. The whole area needs landscaping and I need to figure out the furniture situation. Honestly, I need to start planning this project now!
Front Porch

For years when I first moved in here, I thought that this front door didn’t open. Nobody ever used it! So it was quite a surprise when Michael told me that the front did in fact open, as all doors do.
We spend almost every morning having our coffee out here during the summer, but this area needs so much TLC. The plan is to cover the original posts with large boards to give them a more substantial look. I am going to paint the ceiling black because we live on a feedlot and have so many flies! I want to add a fan too and this is solely for fly control. When I say we have a fly issue, I mean it! But that topic is going to require its own blog post.
The front door is going to get a makeover during the living room remodel. We also need a new light out here and possibly more permanent furniture for coffee drinking.
What I Hope To Get To This Year:
I am notorious for thinking things will take less time than they actually do. I think that each room should take one month to complete. But let’s be real here, that’s just not the case. So here is a list of things I hope to get to this year but they’re not a priority.
Dining Room & Closet
The most used entry into our house is through the garage which comes in through the dining room. We gave this room a makeover a few years ago but we have discovered that it’s not functional enough for Michael’s boots and work pants at the end of the day.
For some reason, he refuses to take his work boots off or hang his pants in the garage during the winter months. Something about, “how would I like to put on cold pants and then go work in the cold.” Ok, Michael!
So I want to add peg hooks to the wall as you come in. This will give Michael an area to hang his work clothes at the end of the day and hopefully keep some junk off the table. The major problem and reason we aren’t starting this project ASAP is that the whole room is made up of two different types of walls. Part of it is drywall and part of it is wood paneling. Either one would have been fine because the wood paneling is very subtle, but having the walls not cohesive drives me nuts.
The reason the walls are like this is that there used to be a huge built-in closet where the drywall is. But it was so cumbersome, I removed it almost immediately when I moved in.
On the opposite wall is another huge wall-to-wall closet. (This is identical to the one that I removed.) This whole closet needs reconfiguring. I love the storage but it’s just so deep and not really functional. You can get lost in there!
The plan would be to gut the closet, add built-in shelves, and add new beautiful doors.
Hallway
The hallway in our house is so funny to me. It’s so narrow and leans slightly to the left. There isn’t much to do here besides paint and try to make it look as good as possible.
Master Bedroom
We did a master bedroom refresh a few years ago but I never really liked it. I did an accent wall and instantly regretted it. But I didn’t have the energy to redo it at the time. We also have wood paneling back here which I hate. It’s not the cute wood paneling we have in the dining room. It has deep grooves and knots.
I don’t plan to remove it since we plan to do a major renovation in a few years.
The plan for this room is to paint, add a fabric insert into our headboard, and redo the nightstands.
What Is Not On The List:
There are three projects that I know for sure aren’t on the list this year.
Kitchen
Our kitchen layout is not ideal. But I don’t plan to tackle this project until the renovation. Mainly because kitchen remodels of any kind are expensive and I don’t want to spend that kind of money twice. So for now I’ll just have to live with our kitchen.
Garage
I have big plans for our garage one day, but for now, it’s just not even on my radar. I don’t even have that kind of energy to think about it!
Landscaping
I planted a bunch of boxwoods and lavender around our house last summer but that’s really all I have planned for a while. I will be trying to get our grass to grow and the weeds to die but that’s about it for landscaping this year.


